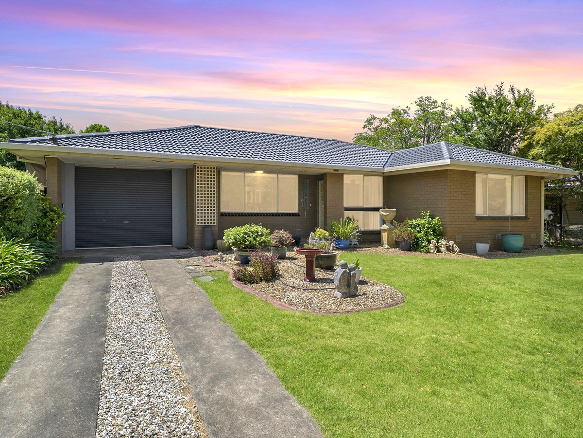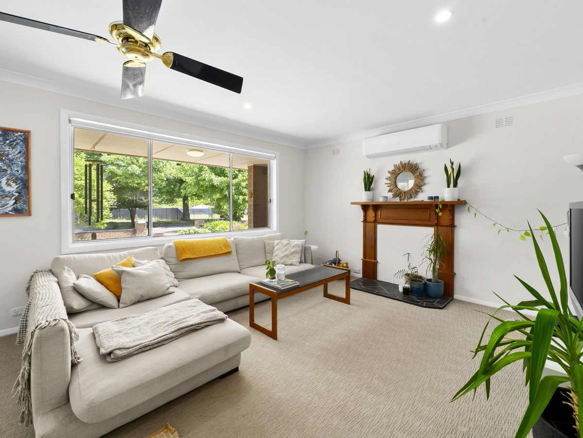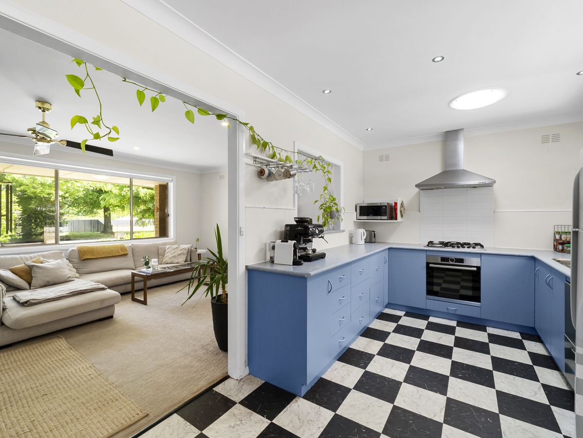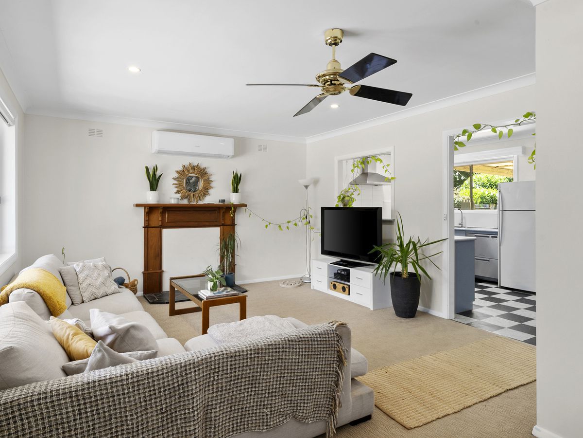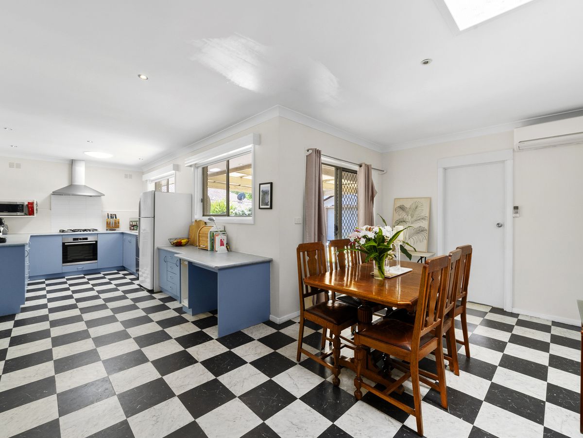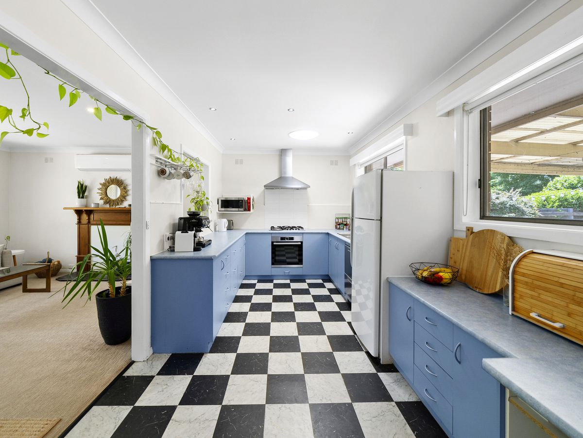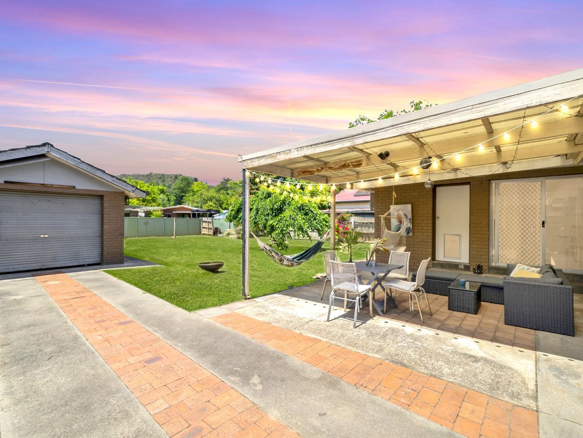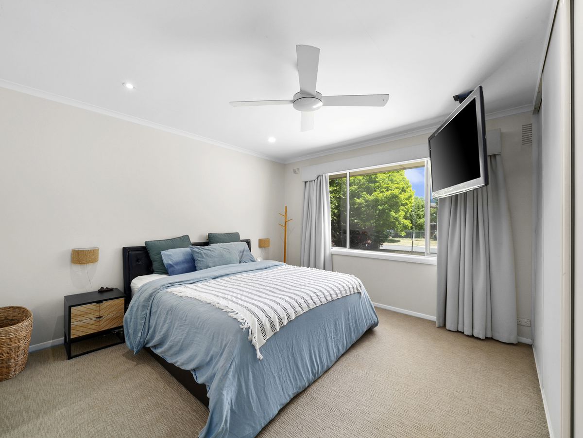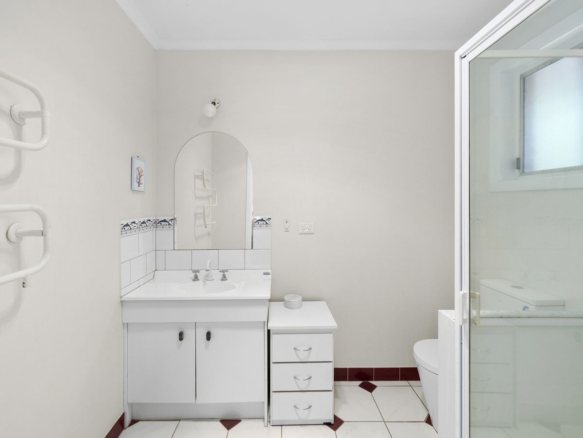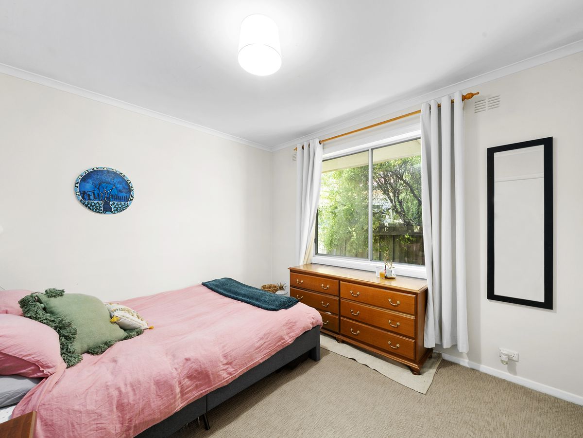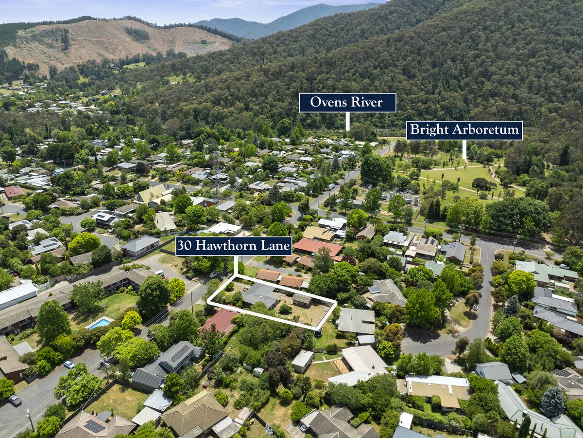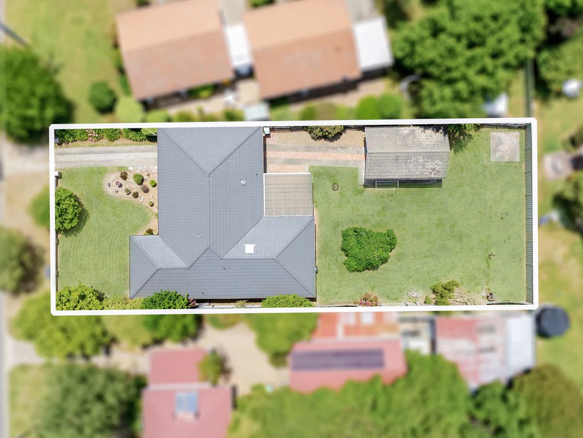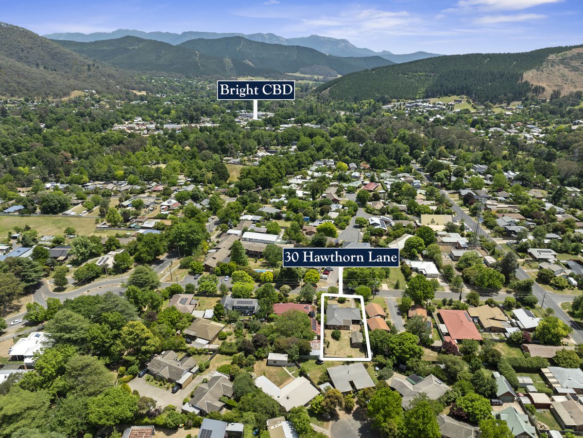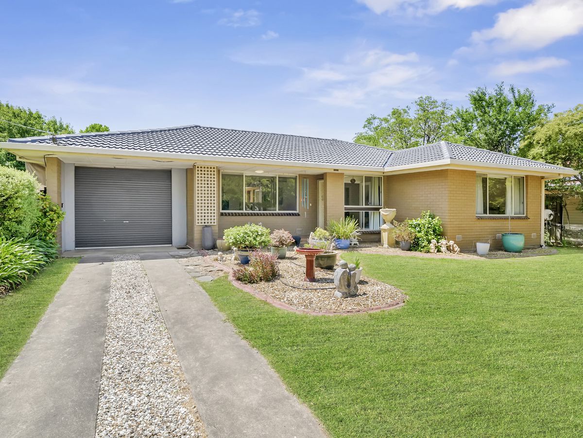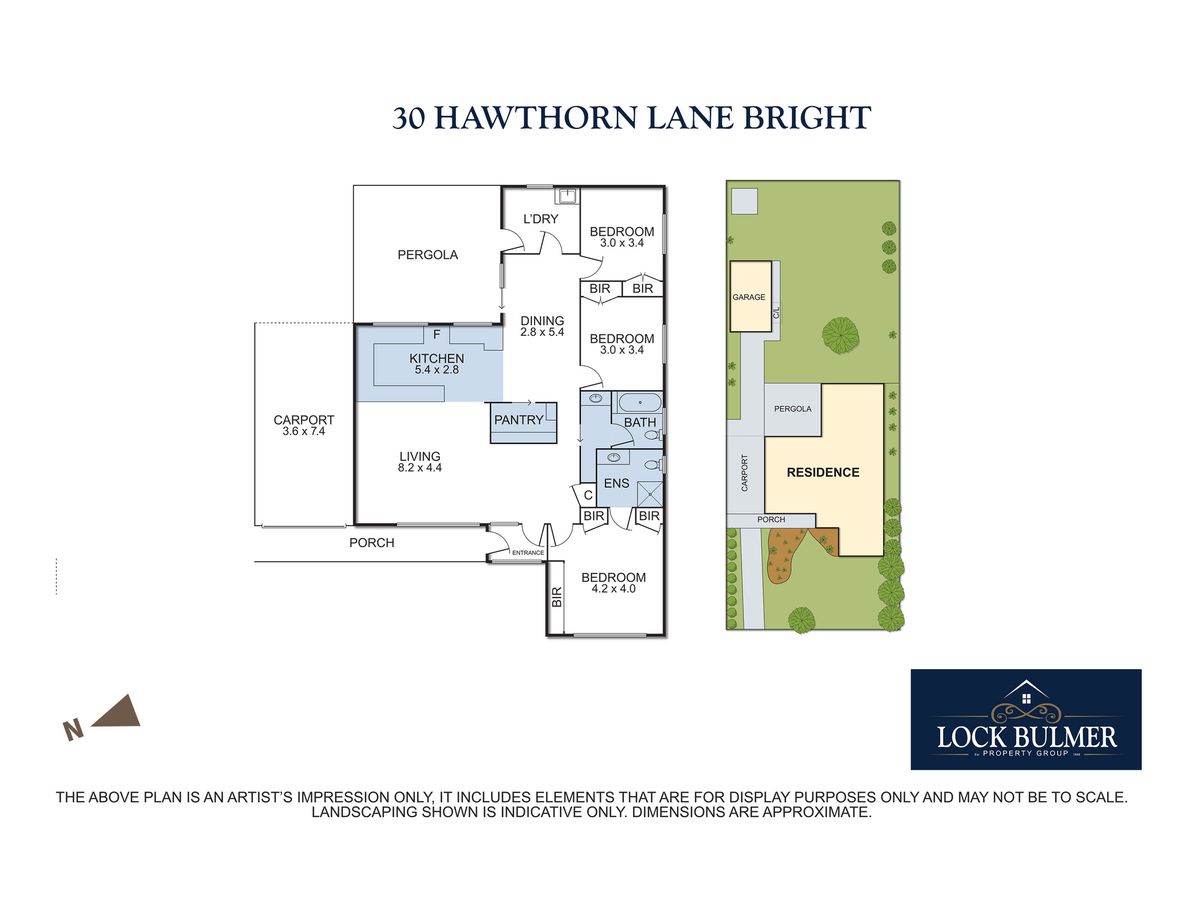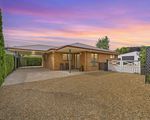30 Hawthorn Lane, Bright
WALK TO TOWN AND RIVER !
Welcome to 30 Hawthorn Lane, Bright. This delightful 3-bedroom, 2-bathroom home is the epitome of comfort and convenience.
Situated in a prime location, this property offers the perfect combination of amenity, leisure and convenience.
Step inside and be greeted by the spacious living areas, designed to provide a warm and inviting atmosphere. The open-plan layout seamlessly connects the living, dining, and kitchen areas, creating the ideal space for entertaining friends and family.
The master bedroom features ensuite and ample storage space, providing a private sanctuary to escape to at the end of the day.
Two additional robed bedrooms are generously sized and share a stylish retro inspired bathroom and powder room.
Additional features: Walk-in-pantry, SS cooking appliances, DW, heating / cooling, ceiling fans, large laundry, generous covered patio / al fresco area, garage, vehicle access to rear, walk or ride to cafes, retail, schools, parks, Ovens River and Bright Arboretum. The possibilities are endless with 879m2, perhaps a second dwelling or subdivide STCA.
With its exceptional position in the heart of Bright, enjoy the vibrant atmosphere of the town, with its bustling cafes, restaurants, and shops, all just a stone's throw away or stroll to Ovens River and Bright Arboretum in under 2 minutes.
Don't miss this opportunity to make 30 Hawthorn Lane your dream home.
Contact us today for an inspection and experience the perfect combination of comfort, amenity and convenience.
Heating & Cooling
Outdoor Features
Indoor Features
Other Features
Walk to Ovens River, Arboretum, Cafes, Retail.
Add a second dwelling or subdivide STCA.
Mortgage Calculator
$3,078
Estimated monthly repayments based on advertised price of $1060000.
Property Price
Deposit
Loan Amount
Interest Rate (p.a)
Loan Terms
